Project Specs
Design Firm: BIAD-ZXD ARCHITECTS
Location: China
Type: Architecture Art
Materials: Metal Mirror Steel Glass
Tags: Guangdong shenzhen 广东 深圳
Category: Exhibition installation
朱小地工作室近日公布了朱小地的装置作品——《临界》,此作品于深圳坪山美术馆(新馆)开馆展“未知城市:中国当代建筑装置影响展”中展出。
ZXD Architects released Xiaodi ZHU’s most recent installation artwork 《Criticality》, which is exhibiting in the “Unknown City: China Contemporary Architects and Installation Art Exhibition” in Pingshan Art Museum, Shenzhen.
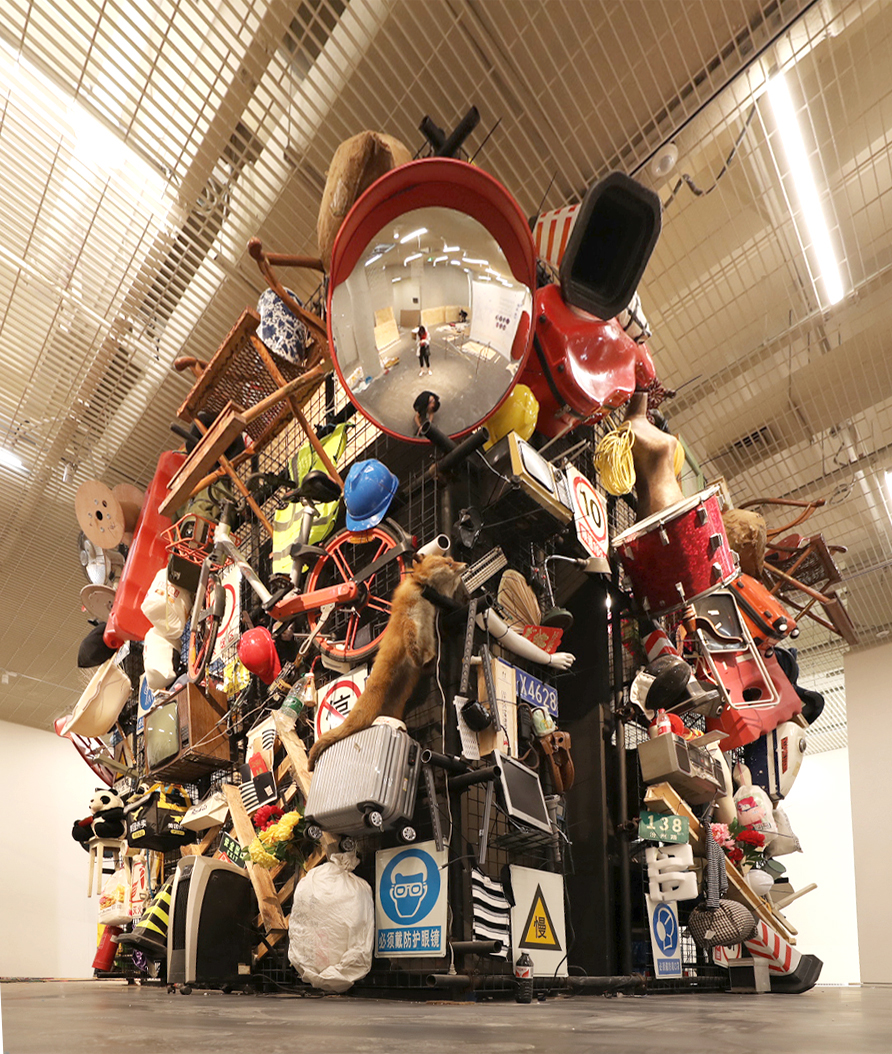
对于展品,艺术家朱小地是这样解读:“新事物的诞生往往意味着旧事物的灭亡,城市也是如此——新城市风貌的诞生往往从覆盖旧的城市开始,但时间的线性发展过程里,总有一个点,新城与旧城彼此平衡。可以这样说,新旧平衡下的城市本体正处于二元的状态——同时由新生内核与陈旧外表主导,关注城市本体的人也更容易在这种状态下看清城市变迁过程中的新生与消亡。因此,我则希望将这样的临界状态用更具象的方式表达出来,突出城市本体状态变迁过程中,混乱纠缠的混沌(Chaos)。这也意味着临界不再是一种状态,更是一种纪念。”
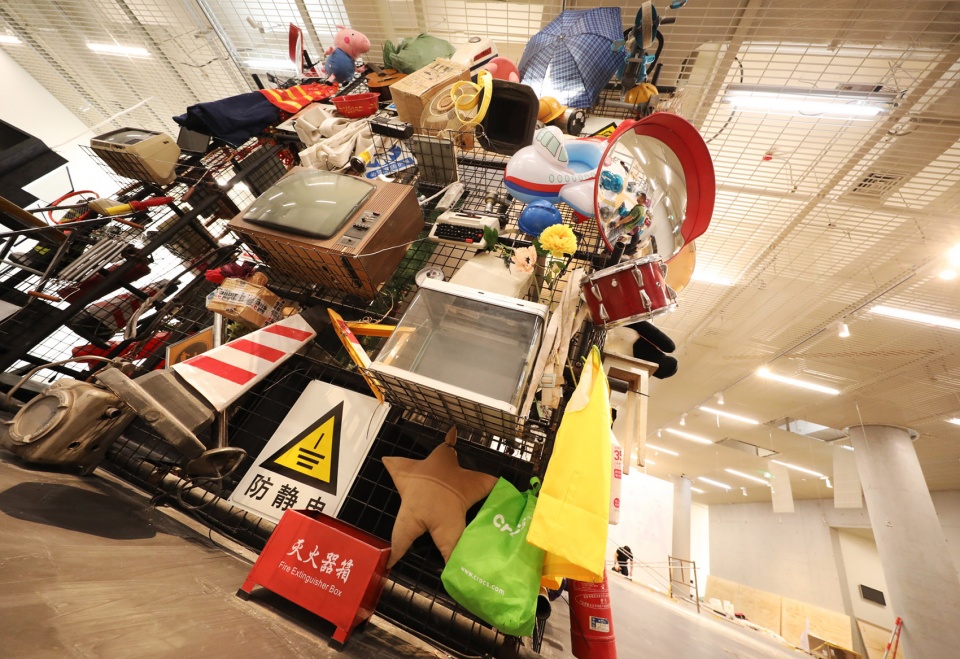
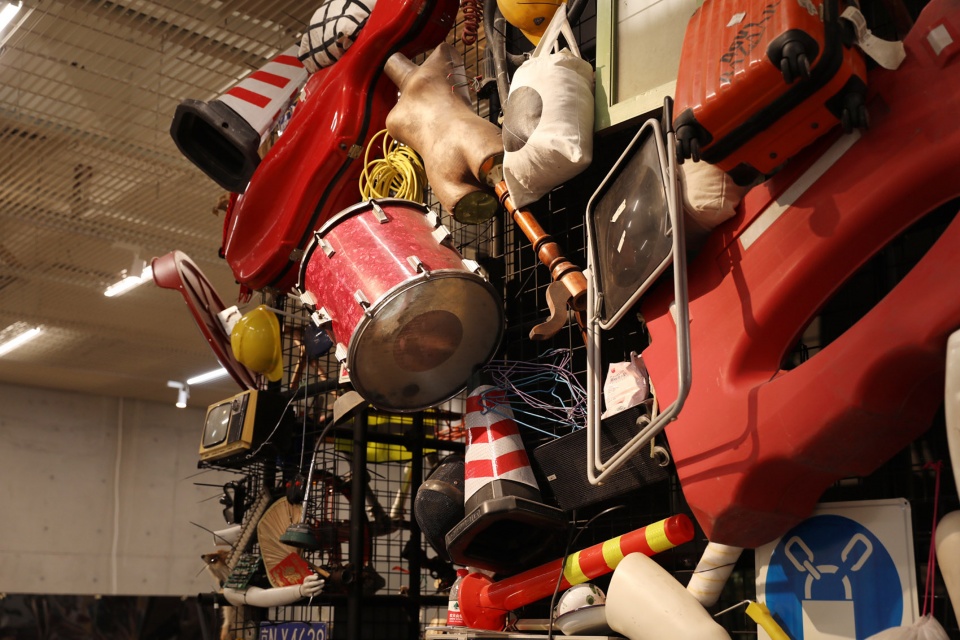
For the installation, the artist Xiaodi ZHU’s interpretation is: “The birth of new things usually means the death of old ones. The case is true for cities – the birth of a new city scape often starts from covering an old city. However, there is always a point at which a new city and its old counterpart balance each other, in the linear development pro-cess of time. Let’s put it this way, the urban ontology under the imbalance of new and old is in the state of duality – led by both the new-born kernel and the obsolete appearance. People con-cerning about the urban ontology can see through the birth and death in the urban transition process more easily in such a state. Therefore, I hope that such a critical state can be expressed in a more concrete manner, high-lighting the entangling which means that being critical will no longer be a state, but a memorial.”
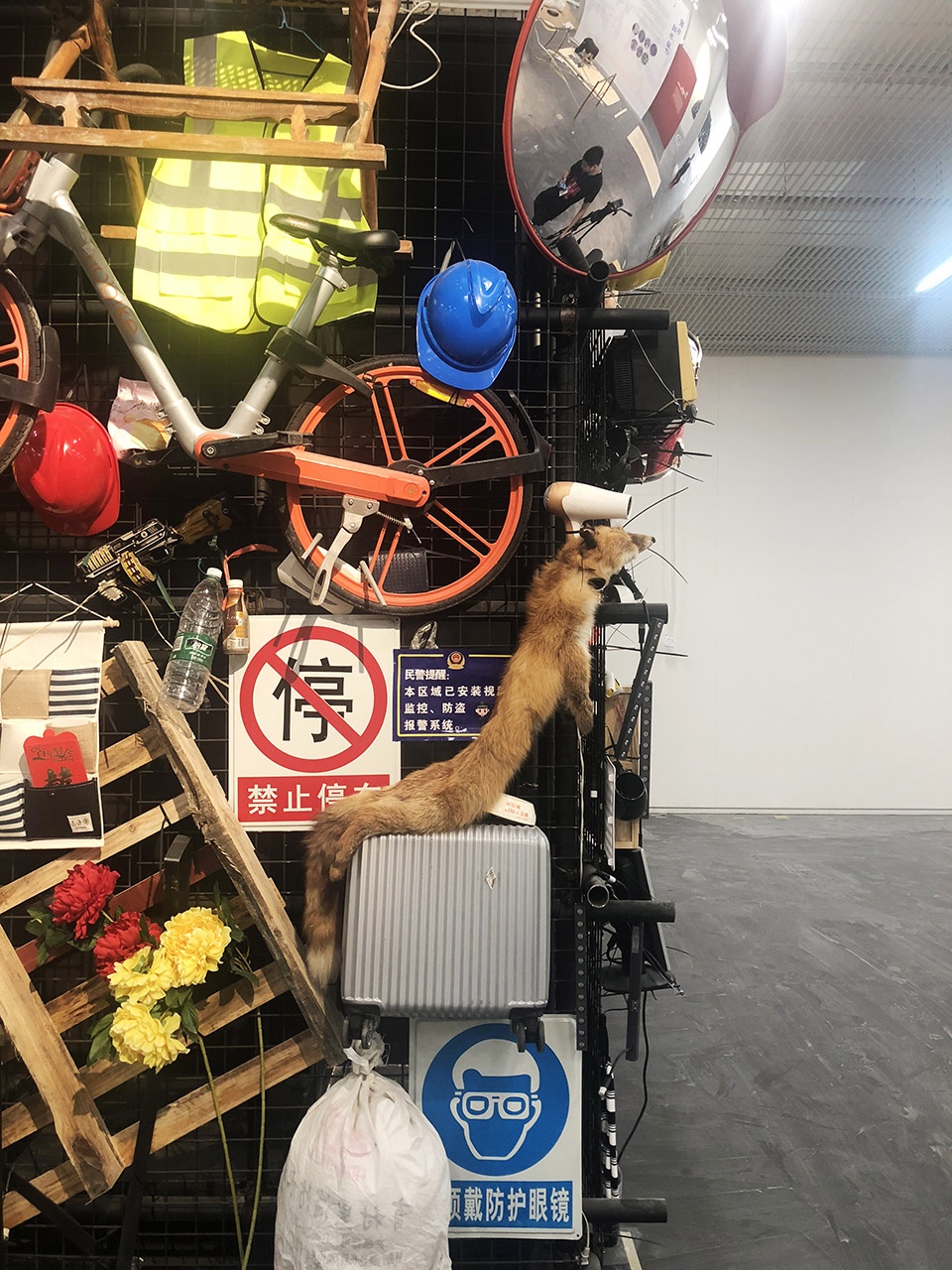
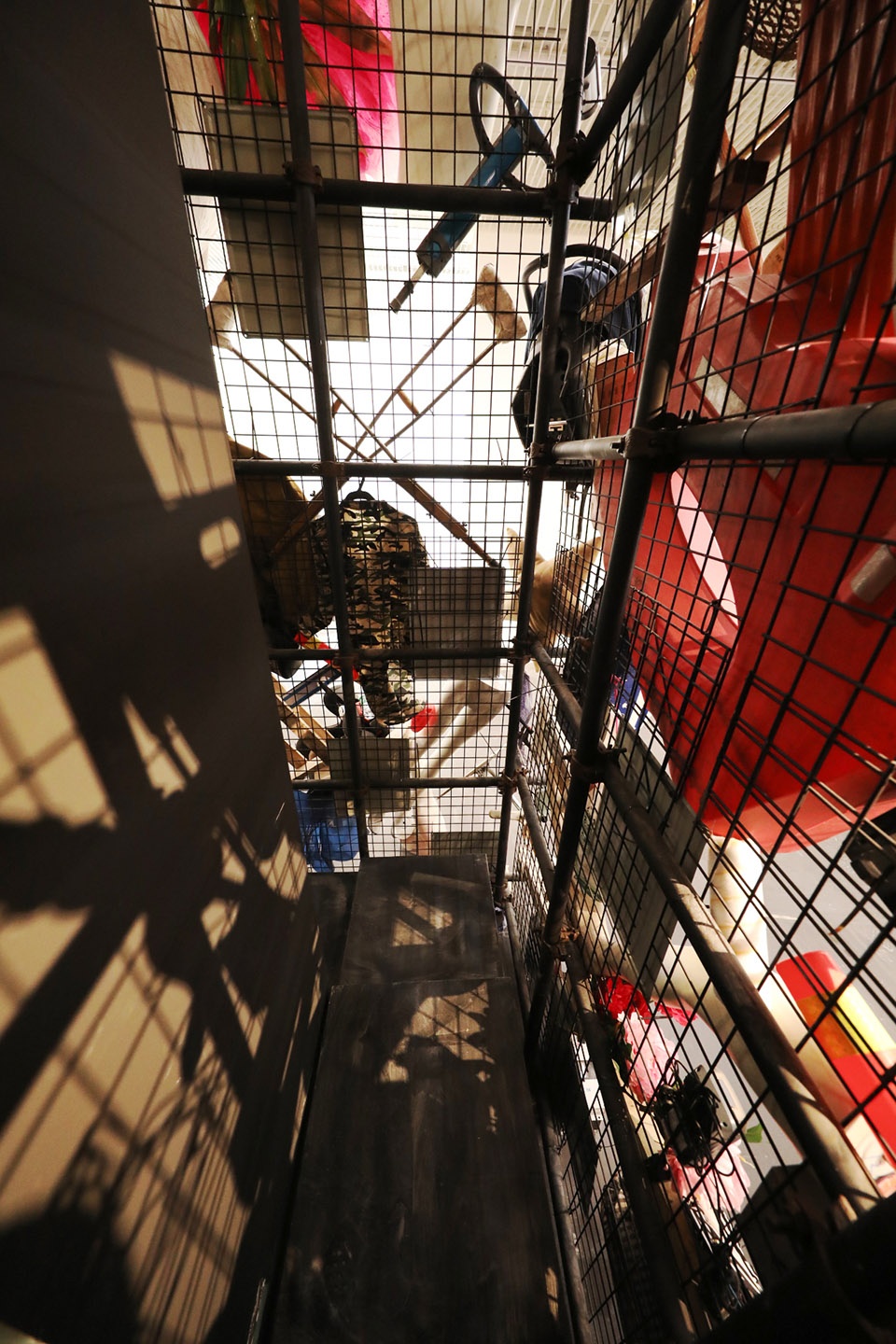
中国改革开放的四十年间,到处都是边规划、边建设、边调整的“三边城市”,传统被新的记忆替代,而新的记忆又很快被不断变化的现实覆盖,对于城市本体的关注则淹没在不断呈现的纷杂的物质世界之中,似乎混乱就是当今城市发展的主题。
During four decades since China’s reform and opening-up, “three-same-time cities” that are planned, constructed and adjusted at the same time abound everywhere. Traditions are re-placed by new memories whereas new memories are covered by constantly-changing reality in no soon. The concern about the urban ontology is devoured by the intricate physical world that emerges constantly, as if chaos was the theme of today’s urban development.
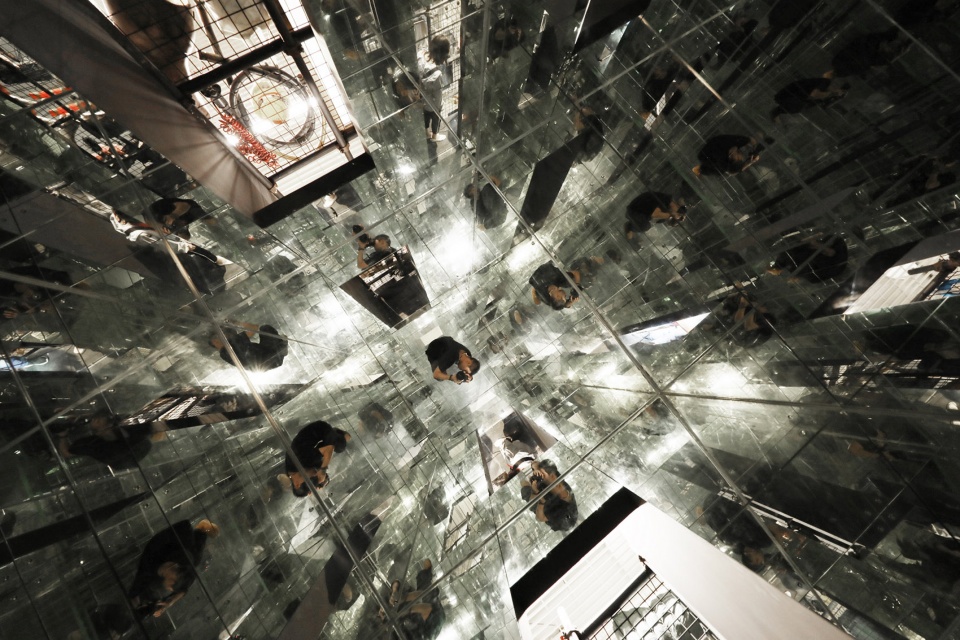
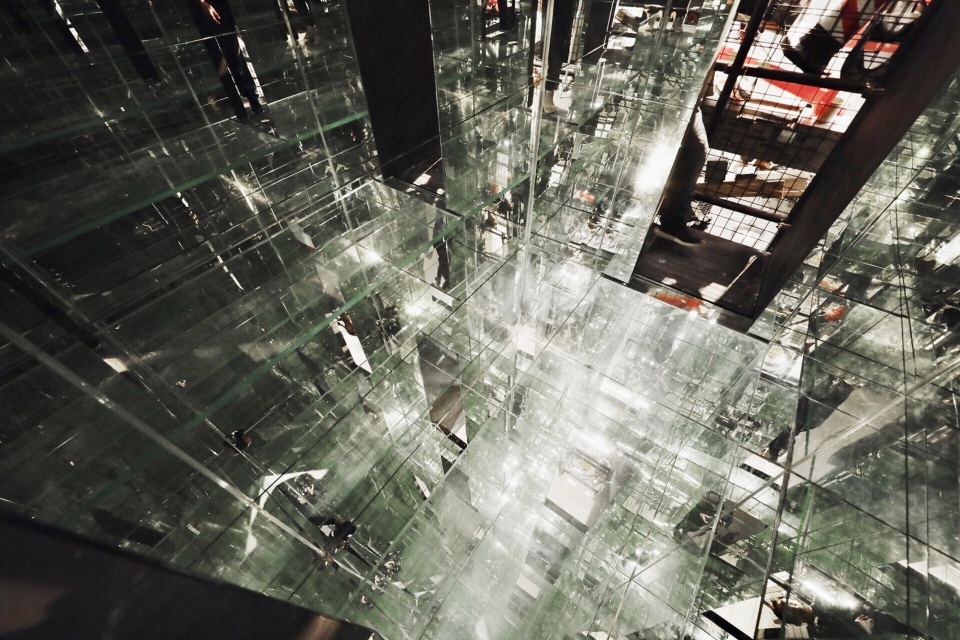
没有人知道城市的未来将会是什么结果,或者说没有人能够明确地预测未来。这也许就是人类面对诸多不确定性所给出的答案。 然而,对于未来的思考与追求始终是艺术活动的方向,永远不可磨灭。新的观念、新的技术为我们提供了出路,在此基础上聚集着人类对未来城市的各种遐想。在数字化与物联网的时代,一切将无所不能,极大地扩展着人们的视野与境界。城市将被格式化,重构生活模式与幸福感受,这就是未来城市的责任与竞争力所在。我们期盼着更多维度的空间向人们展现无限的可能!
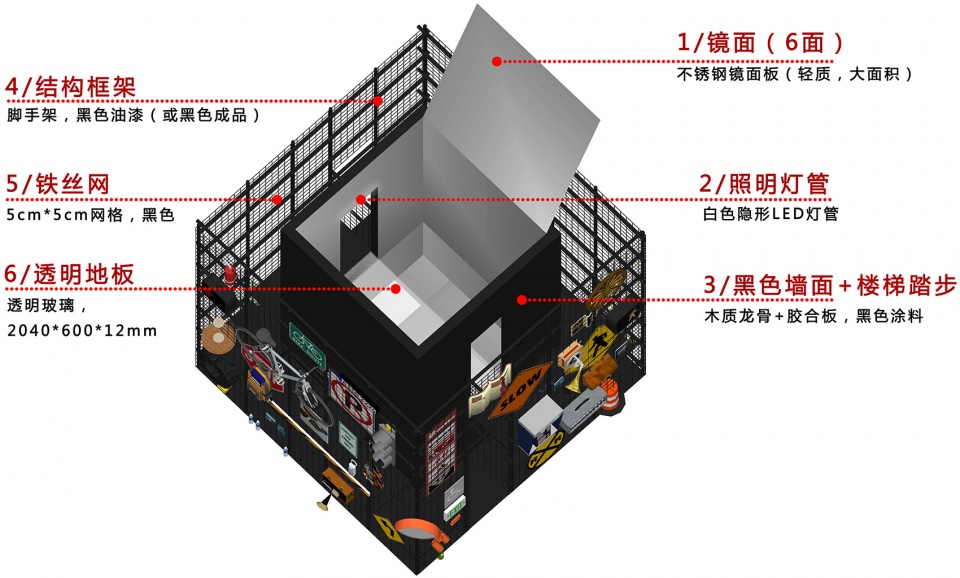
People are unknown about what’s the future like, or in other words, people cannot clearly pre-dict the future. This may be the answer given by human being for numerous uncertainty. However, speculation and pursuit for the future are still the direction of art activity, which are indelible forever. New concepts and technologies have provided us with a way out, based on which people’s reveries for future cities are collected. In an epoch of digitalization and IOT (In-ternet of Things), everything is possible, with people’s visions and horizons extremely extended. Cities will be formatted to reconstruct the life style and happiness. This is where the responsibil-ity and competitiveness of future cities exist. We expect a space with more dimensions to show endless possibilities to people!
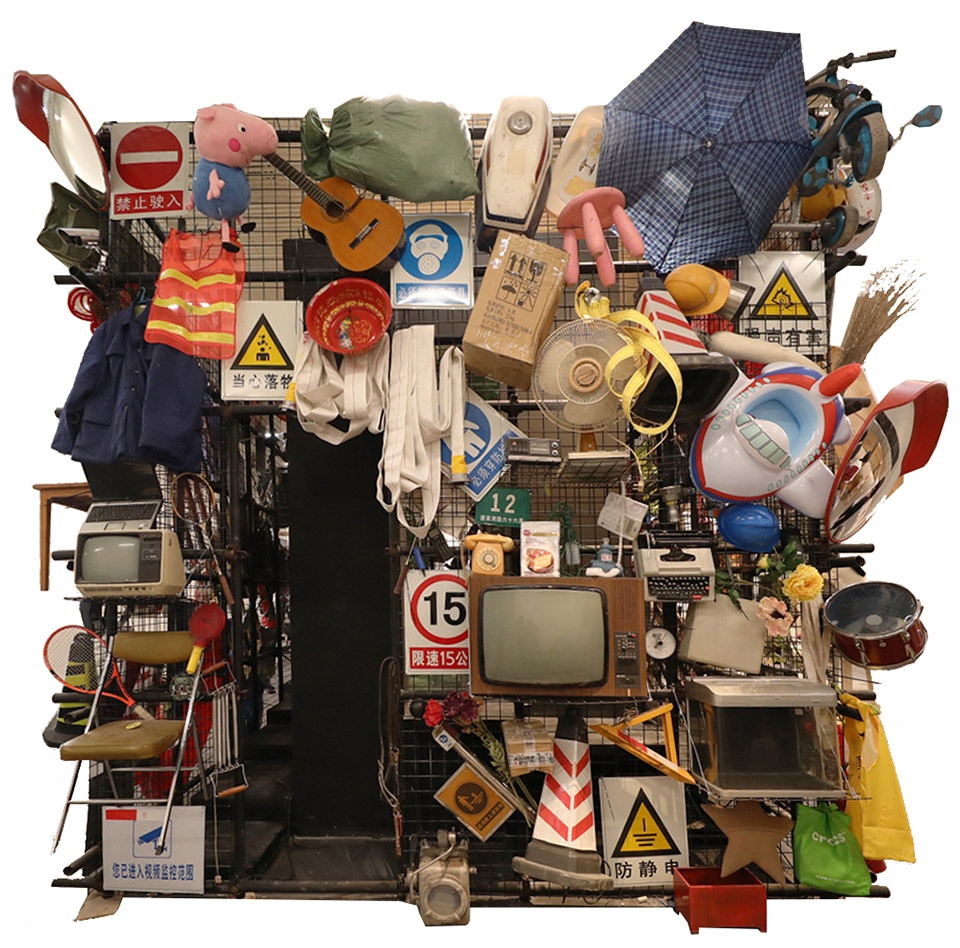
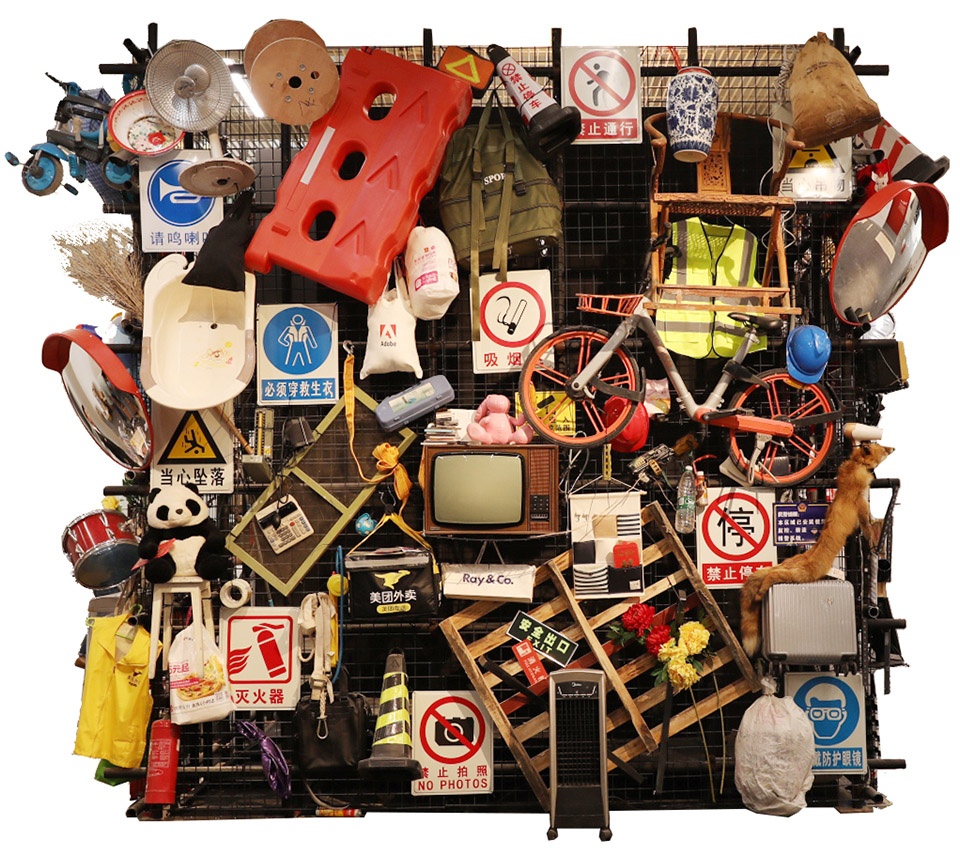
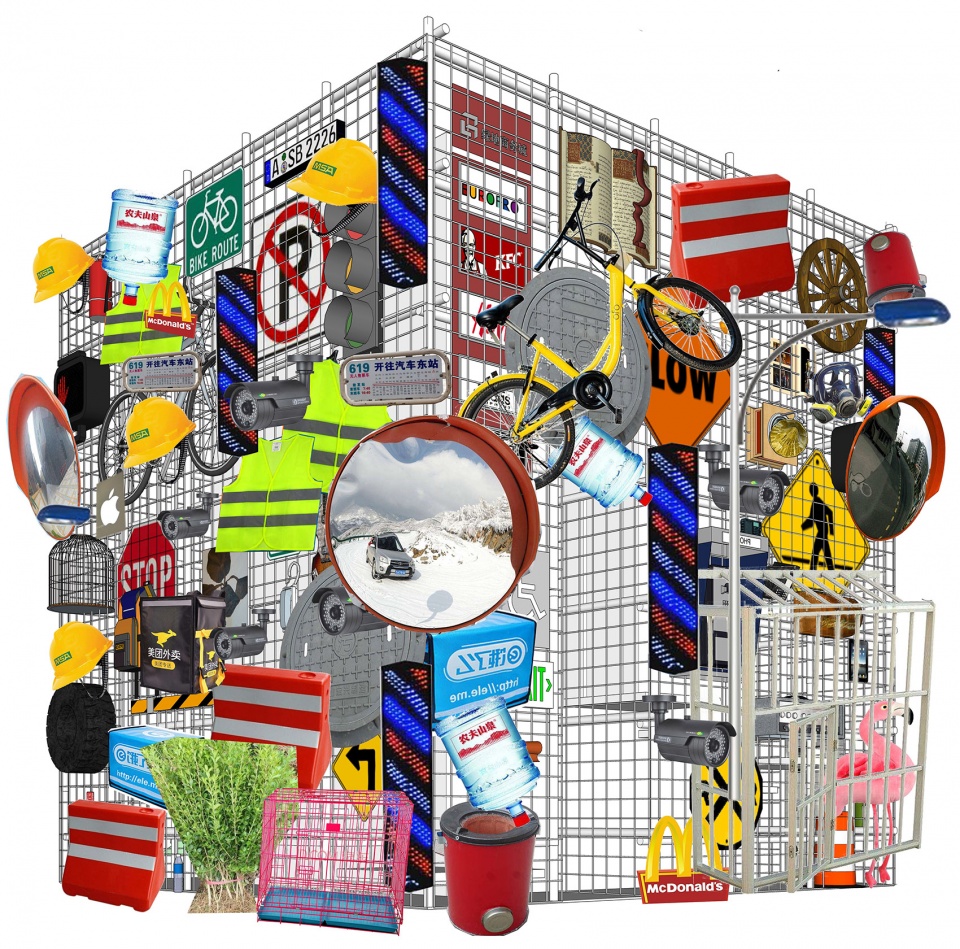
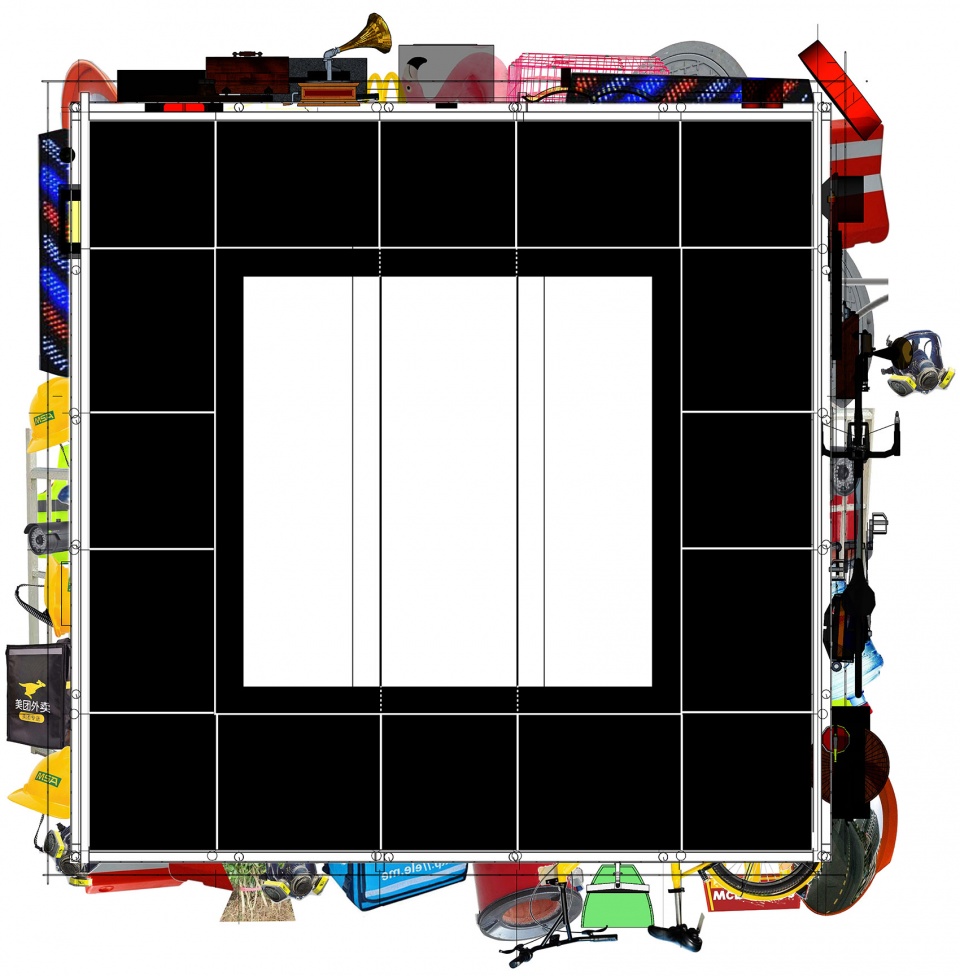
项目名称: 临界(装置)
建筑事务所: 朱小地工作室
联系方式: majiayu1990@hotmail.com
主创建筑师: 朱小地
设计团队:赵楠、毛甜甜、马佳瑜
展览执行:齐迪
项目详细地址: 深圳市坪山美术馆
项目完成年份:2019.03
建筑面积(平方米): 13
摄影师: 羅威航
顾问:方媒体工作室
Project name: Criticality
Architect’ Firm: ZXD ARCHITECTS
Contact e-mail: majiayu1990@hotmail.com
Lead Architects: Xiaodi ZHU
Design Team: Nan ZHAO, Tiantian MAO, Jiayu MA
Exhibition Excutive: Di QI
Project location: Pingshan Art Museum, Shenzhen
Completion Year: 2019.03
Gross Built Area (square meters): 13
Photo credits: Weihang Luo
Consultants: FANG Media
